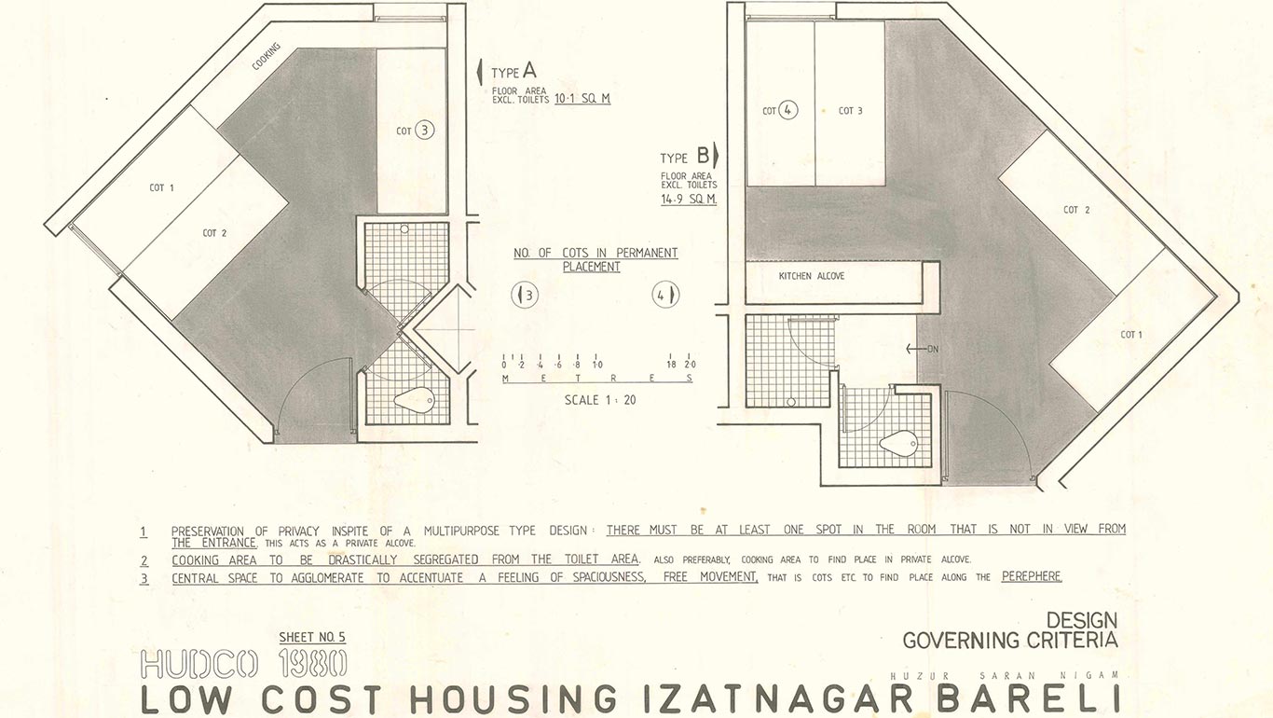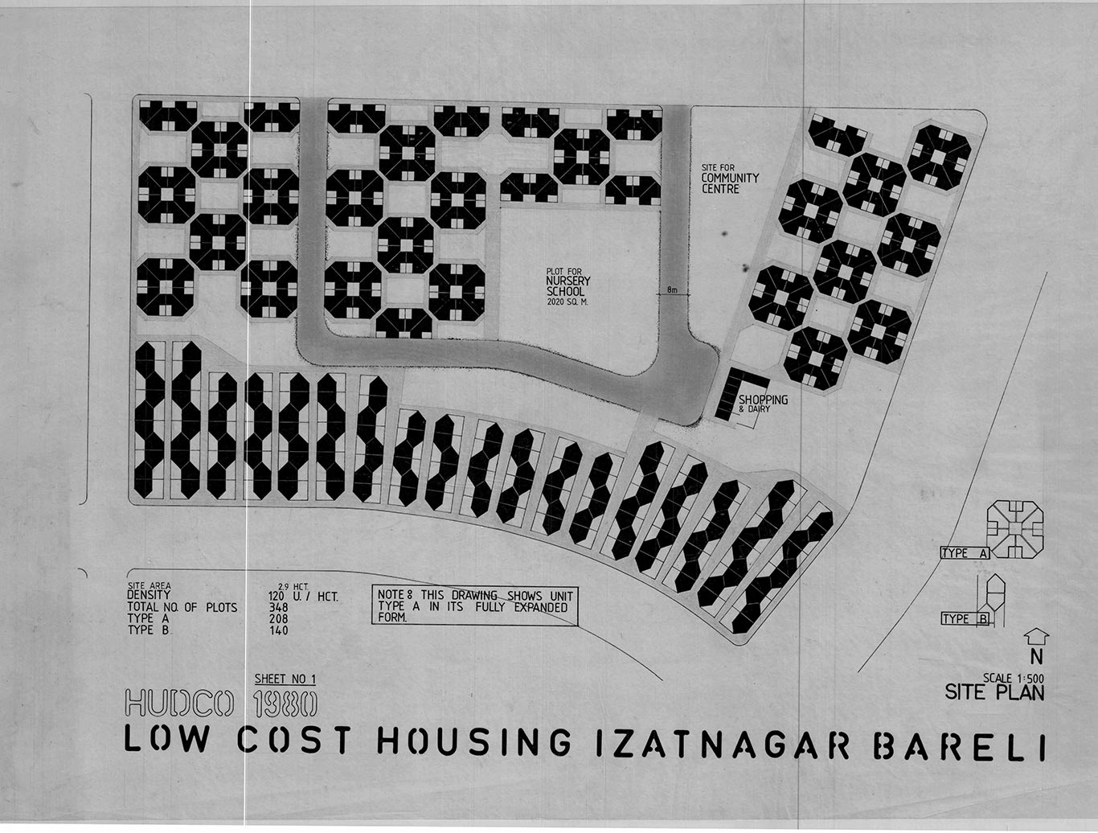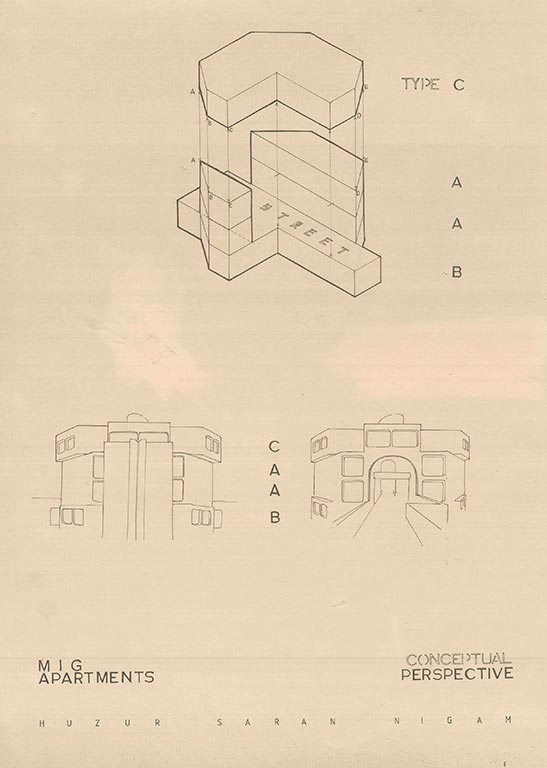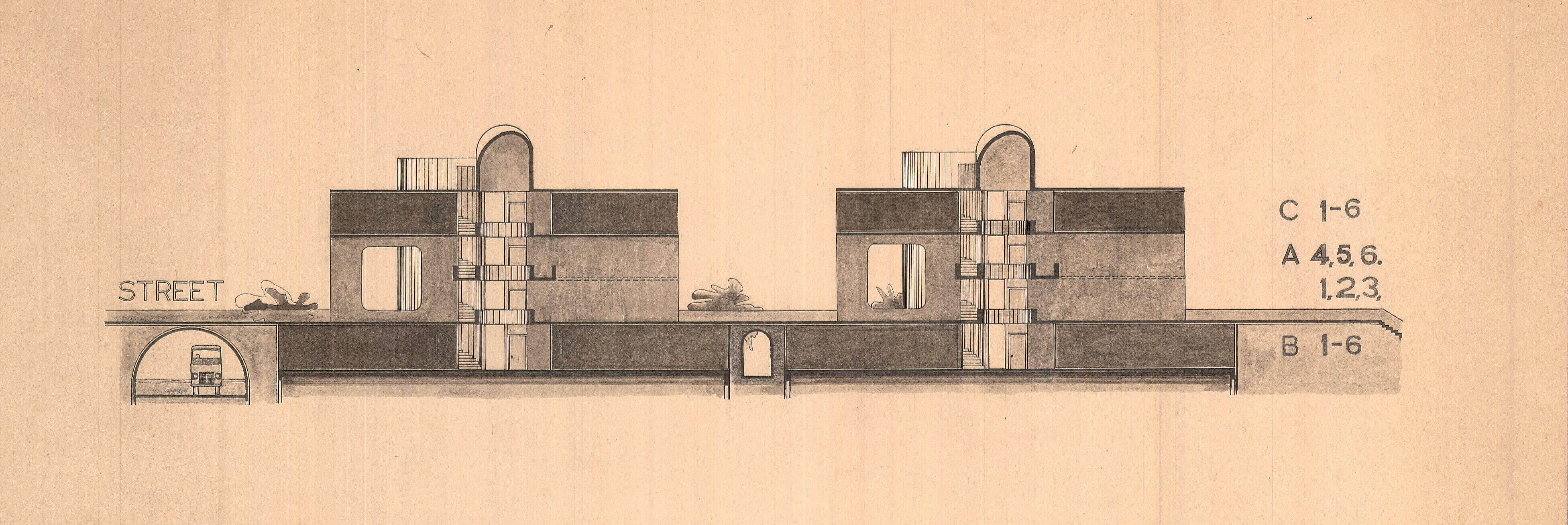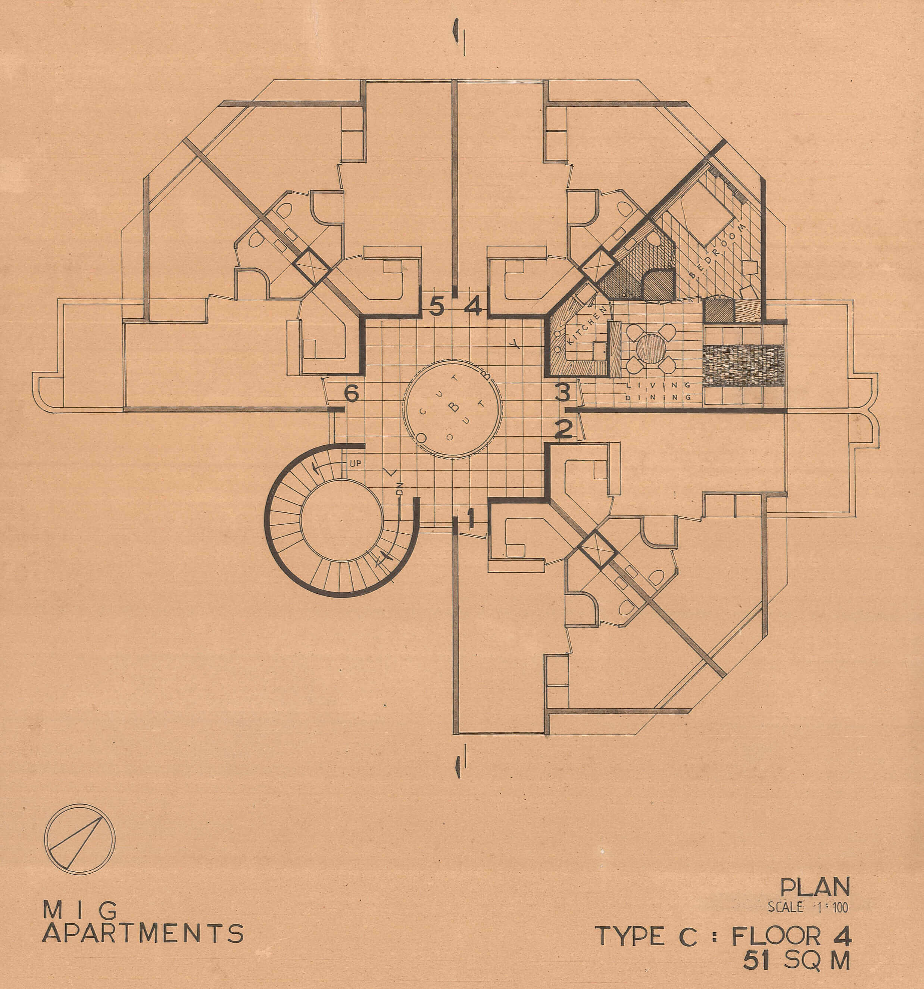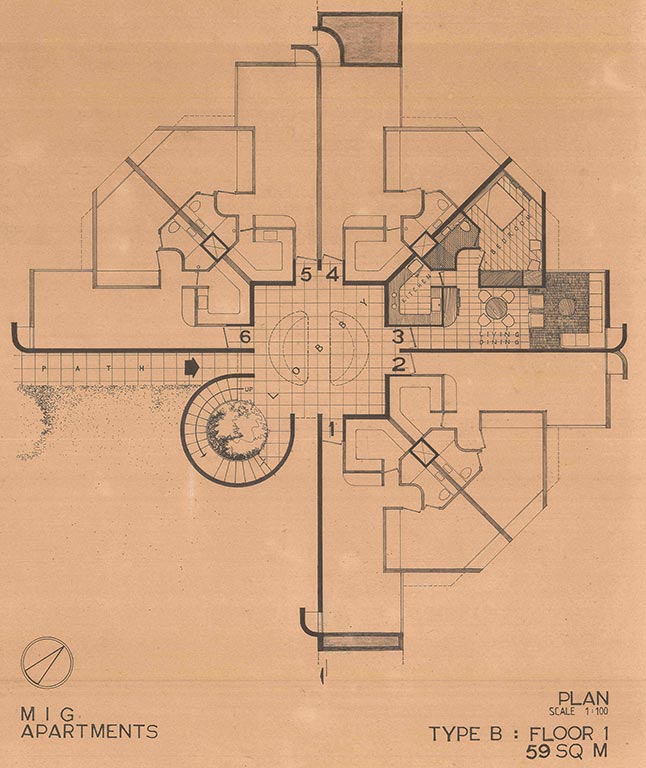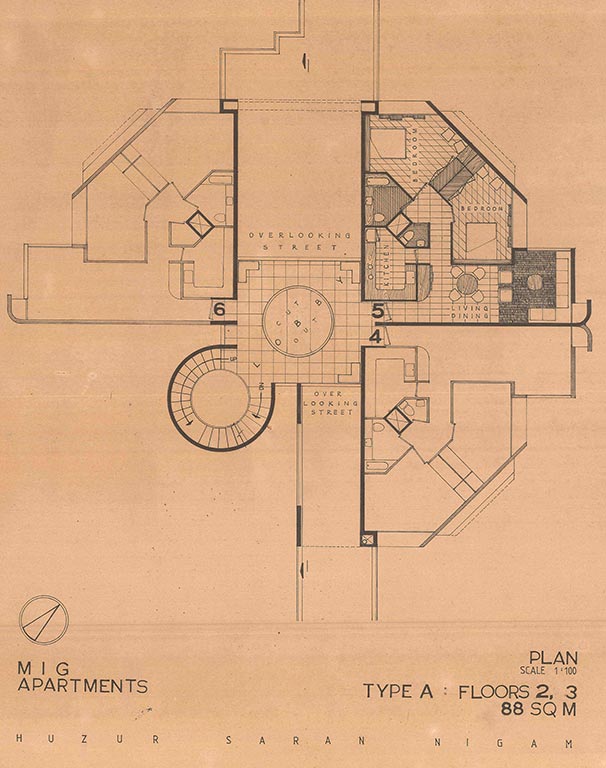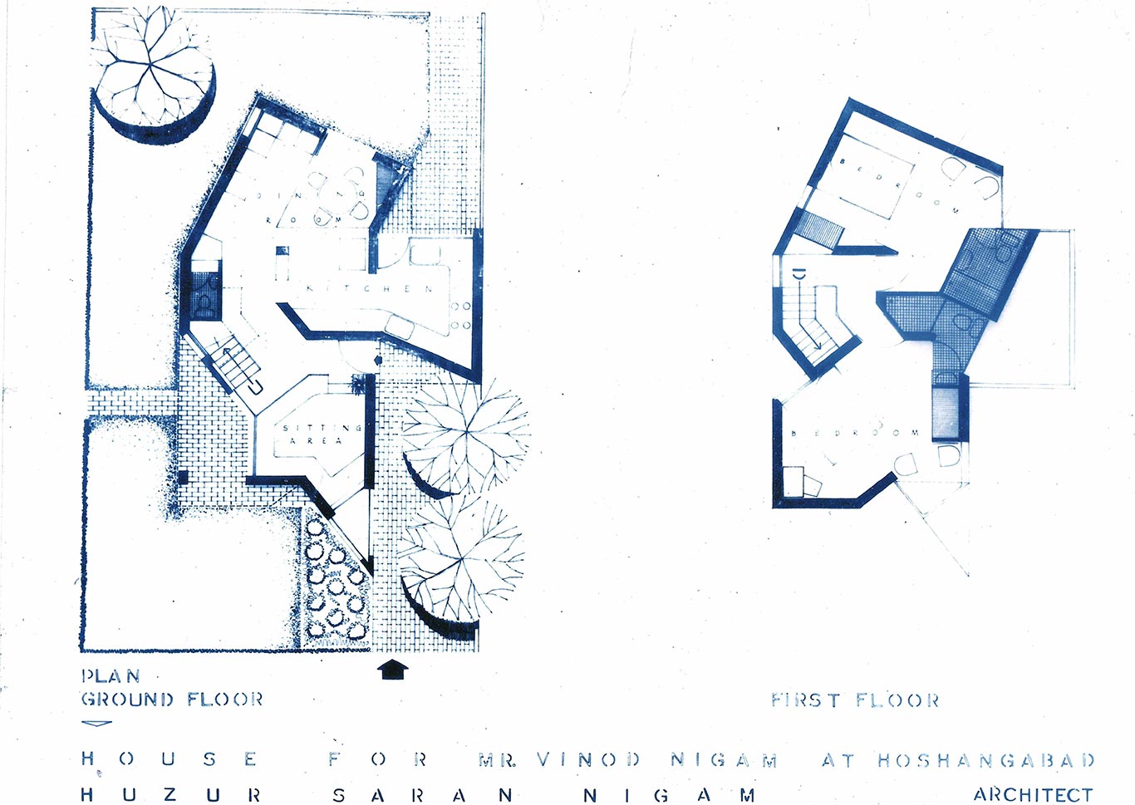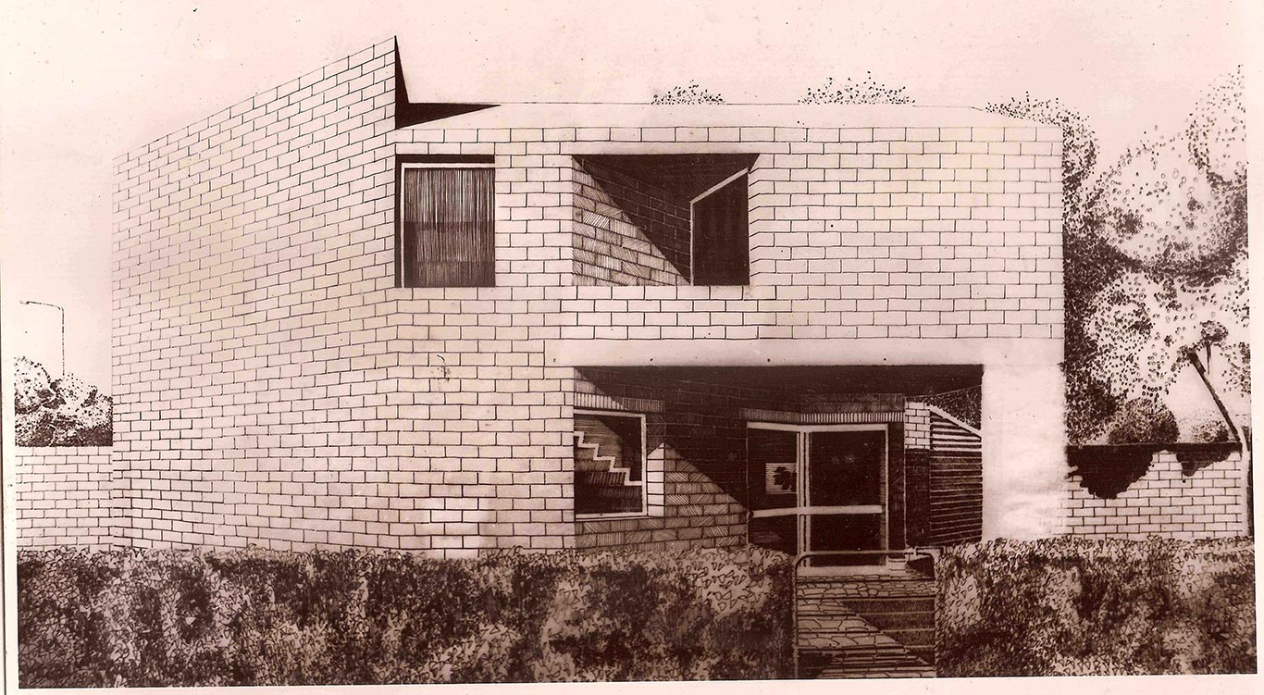A STAND-ALONE 2 BEDROOM HOUSE on GF & FF, 1200 sft total area.
The most basic piece of furniture is the single bed. Whether it be the bed of a king or a commoner, there is a basic size to it: 6 feet by 3 feet!
So how many such beds can one park in a rectangular room of say 10 feet by 10 feet? Surely not more than 2. It
doesn’t need an architect to answer that correctly. Anybody will give you that answer.
Now look at the two plans above. The one on the left measures 10.1 sqm = 108 sft; it houses 3 beds. And the one on the right, measures 14.9 sqm = 160 sft houses 4 beds. Areas mentioned are all carpet areas of the rooms excluding toilets and walls.
As the text shows, this design was submitted in a government sponsored architectural ideas competition.
When the results fetched this entry nothing, I went and met the jury, who painstakingly informed me, that when housing for “such” people are looked at, the jury is on the look out for “Urban design.”
I further realized that urban design here was just a method of giving all details a decent burial.
“These people just spend the day working and night sleeping. So how would the details of their houses, such as the ones I had attempted, matter?”
Yes, what would matter is that when “We” drove past, the general area looked decent.
Let me qualify that nobody actually told me this, but it is the message I got!
My word on the Urban design of this entry: The configuration of units grew organically, something excellent in a small piece of urban design such as this.
