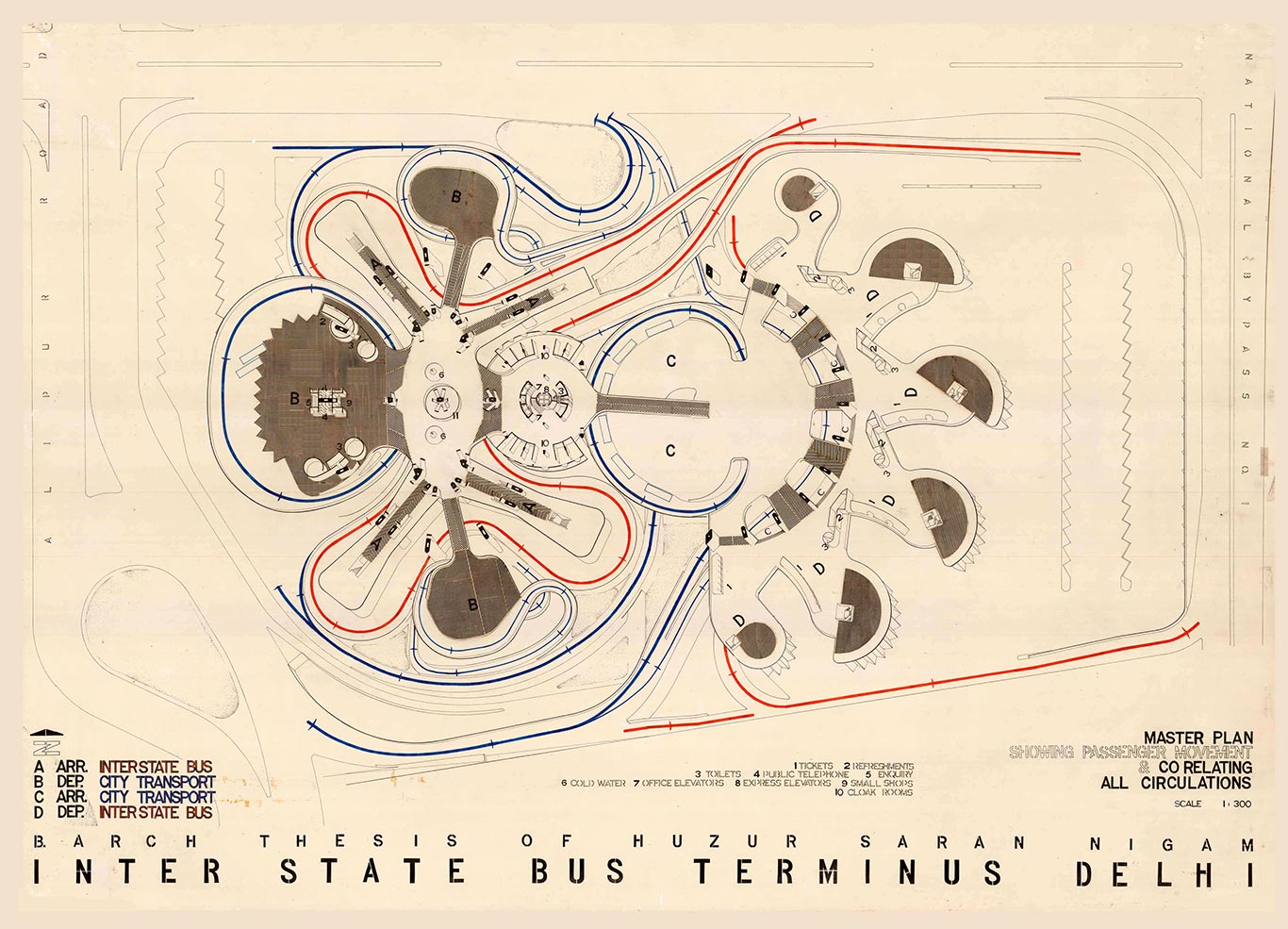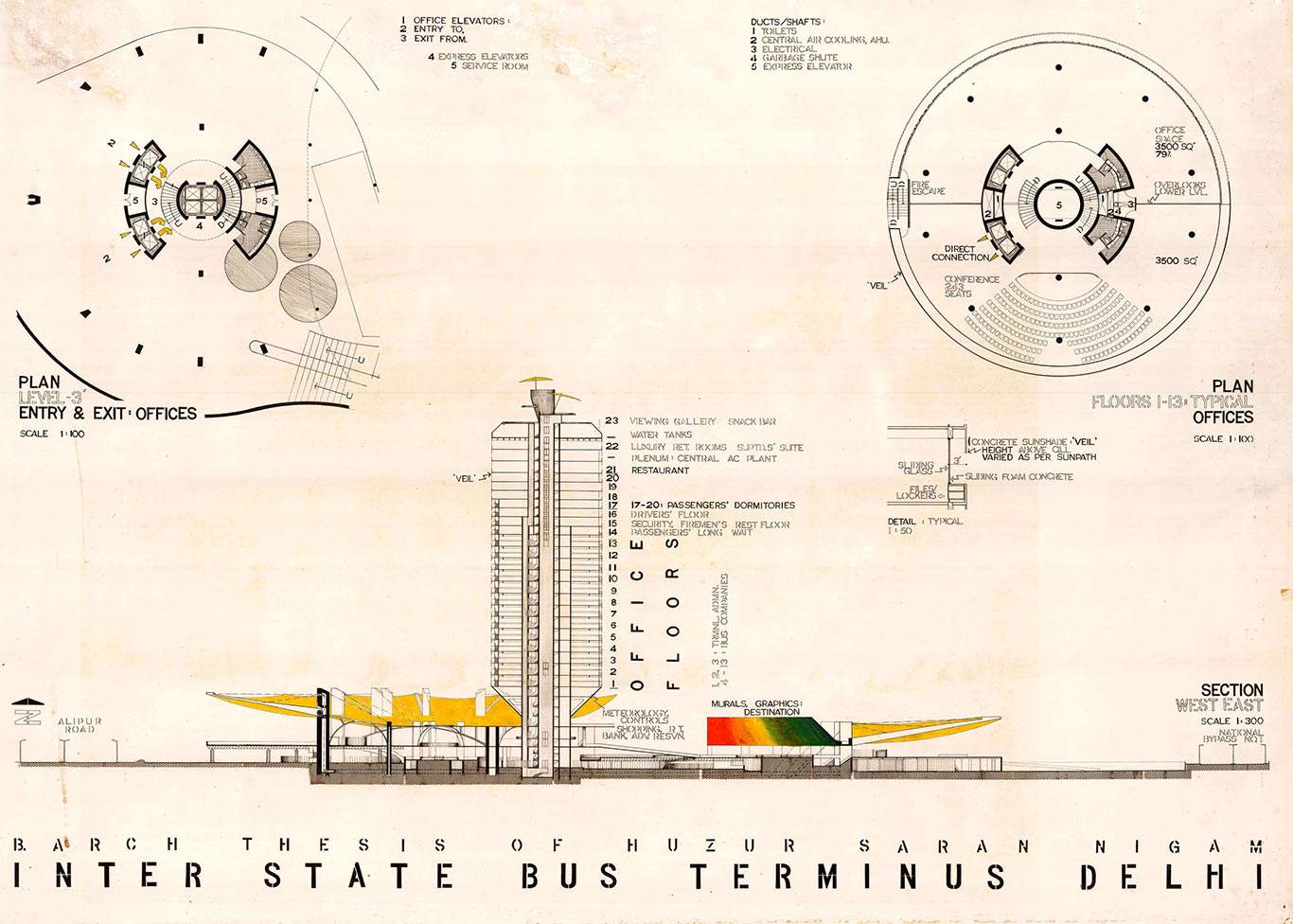The ISBT---Inter State Bus Terminal, needs to be a key facility all
over India from air-travel to train-travel to the bus.
The design here is an ISBT developed to its fullest-possible size.
It classifies itself into 4 zones A, B, C and D.
Where this design distinguishes itself is, that nowhere does a passenger intersects the path of traffic---be it inter state bus, city
bus, taxi, scooter or private vehicle.
The design also eliminates possibility of deliberate violation on part
of the passenger by virtue of sheer detail.
- A is ARRIVAL INTERSTATE BUS
- B is DEPARTURE CITY TRANSPORT
- C is ARRIVAL CITY TRANSPORT
- D is DEPARTURE INTERSTATE BUS
The design envisages that people walk out of A into B and, out of C
into D. Some people also need to walk out of A into D. A small
number of people need to lodge overnight.
A and D function on 2 levels. The upper level of D is where people arrive from C, see to the safe lodging of their luggage on to the roof of their inter state bus, then go DOWN an escalator to the lower level of D, where they enter the same parked bus.
The lower level of A is where inter state buses arrive. After getting off the bus, people go UP an escalator to the upper level of A, which is where the roof of the parked bus is visible, making it easy to collect luggage. They then walk to B or D.
And as they do that, the design presents them with another possibility---a rest / night-layover.
A circular high rise is located right in the centre. Its uppermost floors house a low
cost hotel. Lower floors house offices for the ISBT. Also commercial space, ISBT can lease out and earn enough to maintain itself.

